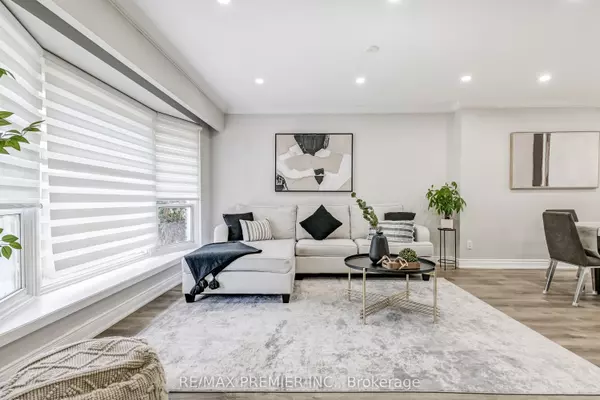See all 35 photos
$905,000
Est. payment /mo
3 BD
2 BA
Active
28 Navenby CRES Toronto W05, ON M9L 1B2
UPDATED:
09/23/2024 08:14 PM
Key Details
Property Type Single Family Home
Sub Type Semi-Detached
Listing Status Active
Purchase Type For Sale
Approx. Sqft 1100-1500
MLS Listing ID W9364129
Style 2-Storey
Bedrooms 3
Annual Tax Amount $3,333
Tax Year 2024
Property Description
Discover this charming, fully renovated two-story brick semi-detached home, perfectly situated in a highly sought-after, family-friendly neighborhood. Ideally located near the Finch West LRT, top-rated schools, lush parks, shopping centers, and major highways, this home offers both convenience and style. The main floor has been upgraded, while the original four-bedroom layout has been transformed into a spacious, three-bedroom design. Enjoy one of the deepest lots in the area, along with an oversized driveway that can easily accommodate up to four cars. This rare find is the perfect blend of comfort and location an absolute must-see that wont be on the market for long!
Location
State ON
County Toronto
Area Humber Summit
Rooms
Family Room Yes
Basement Partially Finished
Kitchen 1
Interior
Interior Features None
Cooling Central Air
Fireplace No
Heat Source Gas
Exterior
Garage Private
Garage Spaces 4.0
Pool None
Waterfront No
Roof Type Asphalt Shingle
Parking Type None
Total Parking Spaces 4
Building
Unit Features Park,Public Transit
Foundation Concrete Block
Listed by RE/MAX PREMIER INC.
GET MORE INFORMATION




