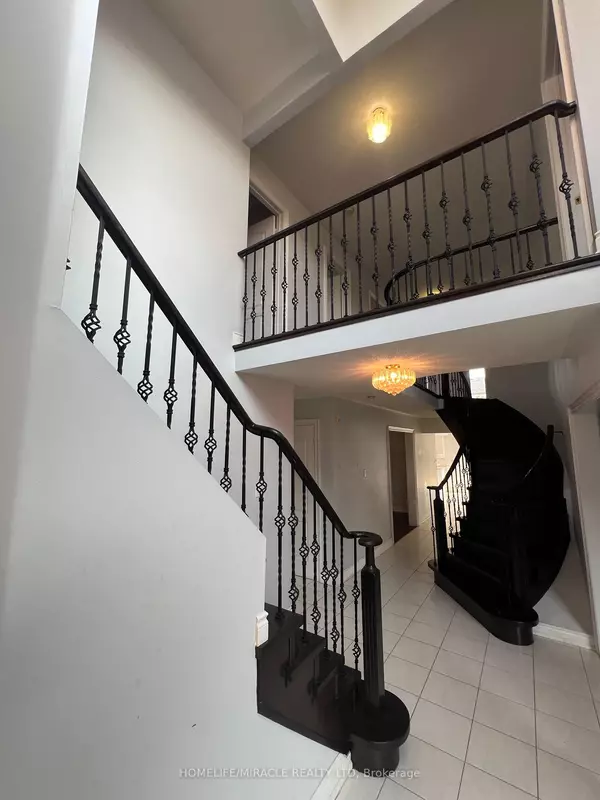See all 34 photos
$1,299,000
Est. payment /mo
4 BD
5 BA
Price Dropped by $20K
245 Fernforest DR Brampton, ON L6R 1E1
UPDATED:
10/28/2024 06:10 PM
Key Details
Property Type Single Family Home
Sub Type Detached
Listing Status Active
Purchase Type For Sale
Approx. Sqft 3000-3500
MLS Listing ID W9355137
Style 2-Storey
Bedrooms 4
Annual Tax Amount $7,128
Tax Year 2024
Property Description
This beautifully maintained 4-bedroom detached home is a dream for families seeking both space and style. With 4.5 bathrooms, including a luxurious master ensuite, you'll have your own private retreat. The layout features two spacious family rooms, a bright kitchen, and a living room ideal for both relaxing and entertaining. Enjoy the cozy charm of fireplaces in both the primary bedroom and the large family room. The finished basement is a standout feature, offering three additional bedrooms, a separate entrance, and a full second kitchen perfect for extended family or guests. Conveniently close to schools, shopping, and transit, this home is situated in a highly desirable neighborhood, blending comfort and functionality seamlessly. Don't miss the chance to make it yours!
Location
State ON
County Peel
Area Sandringham-Wellington
Rooms
Family Room Yes
Basement Finished, Separate Entrance
Kitchen 2
Separate Den/Office 3
Interior
Interior Features Other
Cooling Central Air
Fireplace Yes
Heat Source Gas
Exterior
Garage Private
Garage Spaces 4.0
Pool None
Waterfront No
Roof Type Asphalt Shingle
Parking Type Built-In
Total Parking Spaces 6
Building
Unit Features Fenced Yard,Hospital,Park,Public Transit,Rec./Commun.Centre,School
Foundation Concrete
Listed by HOMELIFE/MIRACLE REALTY LTD
GET MORE INFORMATION




