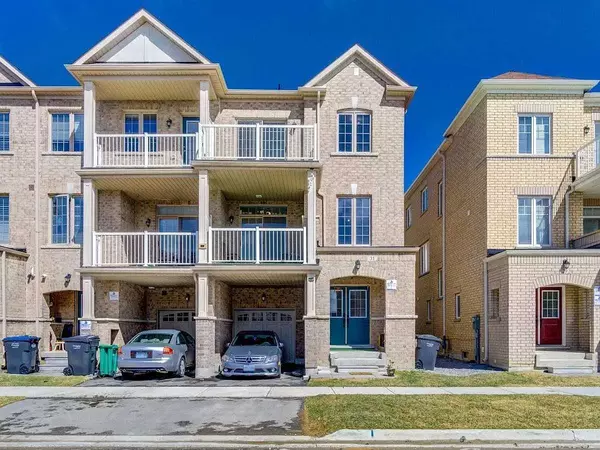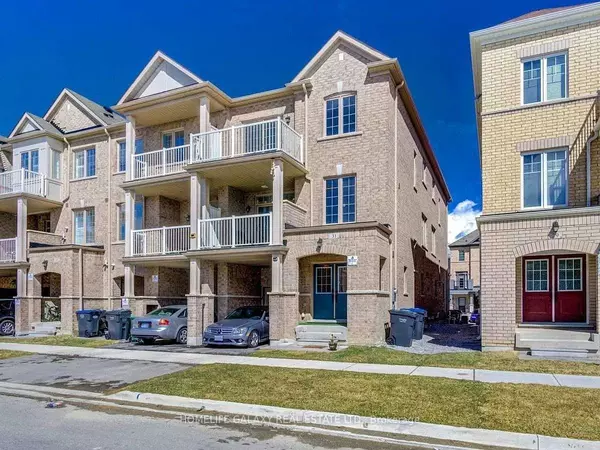See all 28 photos
$850,000
Est. payment /mo
3 BD
4 BA
Active
31 Labrish RD Brampton, ON L7A 5C3
UPDATED:
09/17/2024 06:02 PM
Key Details
Property Type Townhouse
Sub Type Att/Row/Townhouse
Listing Status Active
Purchase Type For Sale
Approx. Sqft 1500-2000
MLS Listing ID W9354083
Style 3-Storey
Bedrooms 3
Annual Tax Amount $4,637
Tax Year 2024
Property Description
Experience luxury living in this exceptional corner lot home. Featuring 3 generously sized bedrooms and 4 stylish bathrooms, with modern comfort. The main level features a versatile den, perfect for ahome office. Elegant hardwood flooring extends throughout main & 2nd floor with hardwood staircase, enhancing its sophisticated appeal. Enjoy serene moments on two private balconies with unobstructed views. Ideally situated with close proximity to Highway 401, this residence offers both convenience and tranquility.
Location
State ON
County Peel
Area Northwest Brampton
Rooms
Family Room No
Basement Unfinished
Kitchen 1
Separate Den/Office 1
Interior
Interior Features Other
Cooling Central Air
Fireplace No
Heat Source Gas
Exterior
Garage Available
Garage Spaces 1.0
Pool None
Waterfront No
Roof Type Shingles
Parking Type Attached
Total Parking Spaces 2
Building
Unit Features Ravine,School,School Bus Route
Foundation Concrete
Listed by HOMELIFE GALAXY REAL ESTATE LTD.
GET MORE INFORMATION




