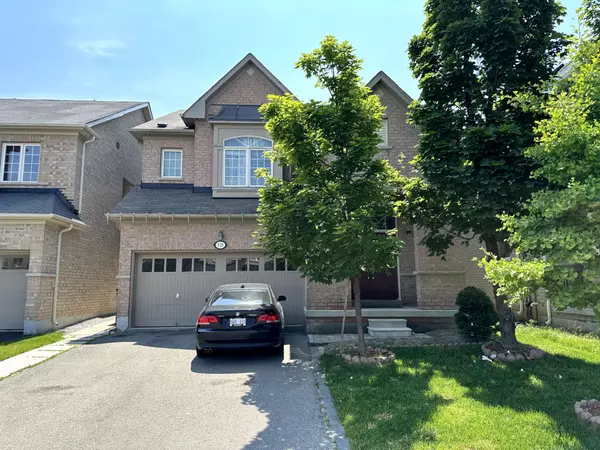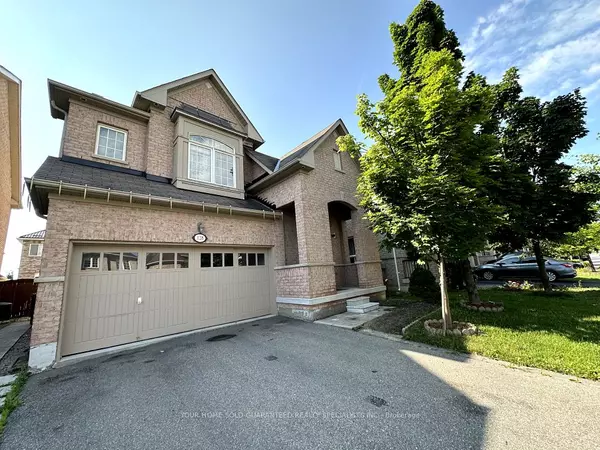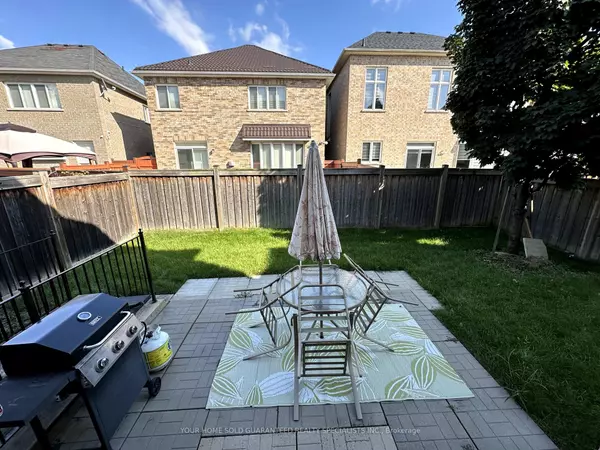See all 16 photos
$1,299,999
Est. payment /mo
4 BD
5 BA
Active
128 Watsonbrook DR Brampton, ON L6R 0S1
UPDATED:
10/02/2024 01:44 PM
Key Details
Property Type Single Family Home
Sub Type Detached
Listing Status Active
Purchase Type For Sale
Approx. Sqft 2000-2500
MLS Listing ID W9348343
Style 2-Storey
Bedrooms 4
Annual Tax Amount $7,471
Tax Year 2024
Property Description
Welcome to this stunning detached home in a welcoming, family-friendly neighborhood of Brampton! With a spacious 2,467 sq ft layout, this residence offers a blend of modern comforts and classic elegance. The interior boasts flat ceilings throughout and is enhanced by stylish pot lights, creating a bright and inviting atmosphere.You'll immediately notice the rich, hardwood floors that flow seamlessly through every room, adding a touch of sophistication to the living spaces. The generous primary bedroom features a luxurious 5-piece ensuite, offering a serene retreat at the end of the day.The fully finished basement is a standout feature, complete with a separate entrance, private laundry facilities, a well-equipped kitchen, and a convenient walk-out to the backyard. This versatile space is perfect for extended family and guests. With its thoughtful design and exceptional features, this home is ready to offer comfort and style to its new owners. Dont miss your chance to make it yours! Main Floor Tenant is Month-to-Month Willing to Stay or Go. Basement is Vacant
Location
State ON
County Peel
Area Sandringham-Wellington
Rooms
Family Room No
Basement Walk-Up, Separate Entrance
Kitchen 2
Separate Den/Office 1
Interior
Interior Features In-Law Suite
Cooling Central Air
Fireplace Yes
Heat Source Gas
Exterior
Garage Private
Garage Spaces 2.0
Pool None
Waterfront No
Roof Type Asphalt Shingle
Parking Type Built-In
Total Parking Spaces 4
Building
Foundation Poured Concrete
Listed by YOUR HOME SOLD GUARANTEED REALTY SPECIALISTS INC.
GET MORE INFORMATION




