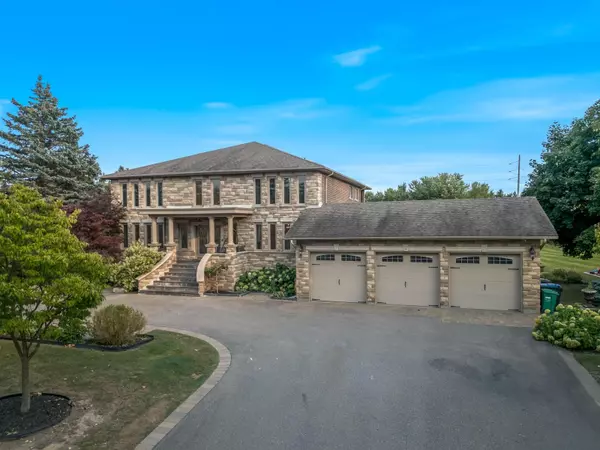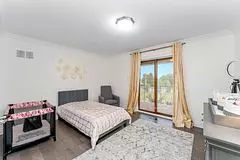See all 37 photos
$3,650,000
Est. payment /mo
4 BD
5 BA
2 Acres Lot
Active
4 Dalla Riva CT Brampton, ON L6P 0S8
UPDATED:
09/26/2024 09:44 PM
Key Details
Property Type Single Family Home
Sub Type Detached
Listing Status Active
Purchase Type For Sale
Approx. Sqft 3500-5000
MLS Listing ID W9347865
Style 2-Storey
Bedrooms 4
Annual Tax Amount $12,825
Tax Year 2023
Lot Size 2.000 Acres
Property Description
Welcome To This Stunning 2.49-acre Estate, Where Elegance Meets Comfort In A Serene Setting. This Luxurious Residence, Spanning Over 6400 Sqft Of Living Space, Is Perfectly Positioned At The End Of A Quiet Cul-de-sac, Offering Privacy And Tranquility.As You Step Through The Grand Entrance, You're Greeted By Double Doors That Open To A Dramatic Foyer With Soaring Ceilings. The Freshly Stained Floating Staircase, Creates A Captivating Focal Point As You Enter. The Main Living Areas Feature New Herringbone-style Hardwood Flooring, Adding A Touch Of Sophistication To The Living Room, Dining Room, And Family Room.The Gourmet Kitchen Is A Chef's Dream, Equipped With High-end Appliances And Heated Floors, Ensuring Both Functionality And Comfort. The Home Boasts Four Generously Sized Bedrooms, Including A Luxurious Primary Suite With Its Own Private Balcony, Perfect For Relaxing With A Morning Coffee Or Enjoying Evening Sunsets. The Ensuite Bathroom Provides A Spa-like Retreat, Enhancing The Sense Of Indulgence. The Lower Level Is A Haven For Guests Or Extended Family, Featuring A Separate In-law/nanny Suite. This Suite Includes A Full Bathroom For Added Convenience. Additionally, The Basement Offers A Well-appointed Wet Bar And An Entertainment Lounge, Providing Ample Space For Hosting Gatherings Or Enjoying Leisure Time. This Property Seamlessly Combines High-end Finishes With Functional Spaces, Creating A Harmonious Environment For Modern Living. Don't Miss The Opportunity To Make This Exceptional Estate Your Own.
Location
State ON
County Peel
Area Toronto Gore Rural Estate
Rooms
Family Room Yes
Basement Finished, Walk-Up
Kitchen 2
Separate Den/Office 1
Interior
Interior Features Central Vacuum
Heating Yes
Cooling Central Air
Fireplace Yes
Heat Source Gas
Exterior
Garage Private
Garage Spaces 25.0
Pool None
Waterfront No
Roof Type Asphalt Shingle
Parking Type Attached
Total Parking Spaces 20
Building
Lot Description Irregular Lot
Foundation Concrete
Listed by RE/MAX SPECIALISTS TEAM SUKHVINDER
GET MORE INFORMATION




