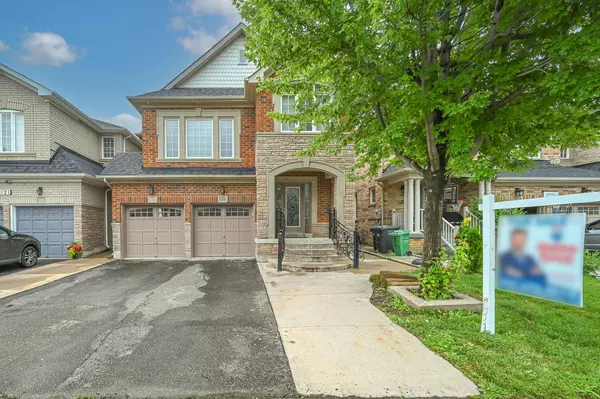119 Crown Victoria DR Brampton, ON L7A 3X9
UPDATED:
09/10/2024 02:07 PM
Key Details
Property Type Single Family Home
Sub Type Detached
Listing Status Active
Purchase Type For Sale
MLS Listing ID W9309054
Style 2-Storey
Bedrooms 5
Annual Tax Amount $5,660
Tax Year 2024
Property Description
Location
State ON
County Peel
Area Fletcher'S Meadow
Rooms
Family Room Yes
Basement Finished, Separate Entrance
Kitchen 2
Separate Den/Office 3
Interior
Interior Features Water Heater, Ventilation System, Other, Auto Garage Door Remote, Built-In Oven, Central Vacuum
Cooling Central Air
Fireplaces Type Electric, Family Room
Fireplace Yes
Heat Source Gas
Exterior
Exterior Feature Landscaped, Deck, Patio
Garage Private Double
Garage Spaces 4.0
Pool None
Waterfront No
Roof Type Asphalt Shingle,Shingles
Parking Type Attached
Total Parking Spaces 6
Building
Unit Features Hospital,Island,Library,Park,Public Transit,School Bus Route
Foundation Other
GET MORE INFORMATION




