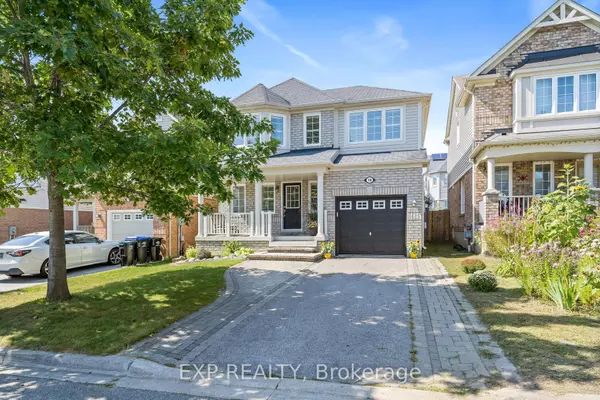See all 35 photos
$879,900
Est. payment /mo
3 BD
3 BA
Active
18 Davidson DR New Tecumseth, ON L9R 0E4
UPDATED:
09/26/2024 01:34 AM
Key Details
Property Type Single Family Home
Sub Type Detached
Listing Status Active
Purchase Type For Sale
MLS Listing ID N9298358
Style 2-Storey
Bedrooms 3
Annual Tax Amount $3,800
Tax Year 2024
Property Description
Looking For That Perfect Home Then This Stunning "Mattamy's Greenwood Model" Will Not Disappoint. Approx 1700 Sq Ft, Open Concept Floor Plan, Granite Counter Tops W/Raised Breakfast Bar, Large Pantries, Eat-In Kitchen W/Built-In Window Seat, W/O To Fenced Private Backyard, Maple Hardwood Flooring Throughout Main Floor & On Stairs W/Rod Iron Picket Rails, Master Bdrm W/Built-In Window Seat, W/I Closet, Large Glass Shower, Jacuzzi Tub, Jack/Jill Bedrooms, Neutral Colors & California Shutters Throughout. This Home Shows Pride Of Ownership. Freshly Painted Front Door & Garage.
Location
State ON
County Simcoe
Area Alliston
Rooms
Family Room Yes
Basement Full, Unfinished
Kitchen 1
Interior
Interior Features Auto Garage Door Remote, Central Vacuum
Cooling Central Air
Fireplaces Type Natural Gas
Fireplace Yes
Heat Source Gas
Exterior
Garage Private
Garage Spaces 3.0
Pool None
Waterfront No
Roof Type Asphalt Shingle
Parking Type Attached
Total Parking Spaces 4
Building
Foundation Poured Concrete
Listed by EXP REALTY
GET MORE INFORMATION




