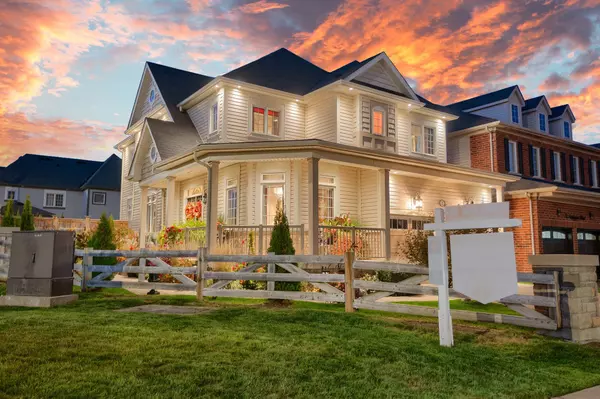See all 40 photos
$1,189,900
Est. payment /mo
4 BD
4 BA
Active
2 Northglen DR Clarington, ON L1C 0N7
UPDATED:
10/09/2024 09:44 PM
Key Details
Property Type Single Family Home
Sub Type Detached
Listing Status Active
Purchase Type For Sale
MLS Listing ID E9297579
Style 2-Storey
Bedrooms 4
Annual Tax Amount $6,262
Tax Year 2024
Property Description
Discover luxury living in this stunning former builders model home, nestled on a pristine corner lot in one of North Bowmanvilles most sought-after neighbourhoods. From the moment you arrive, the beautifully landscaped, fully fenced yard with an inviting wrap-around porch set the tone for the elegance inside. The heart of the home is its bright and airy kitchen, featuring custom finishes, is loaded with upgrades and features a breakfast bar, custom hood fan, extended cabinets with crown moulding, under cabinet lighting, a pantry, gleaming stone counters and more. Includes a lovely walkout to a the beautiful backyard patio perfect for morning coffee or evening barbecues. The main floor also offers a formal living room with a unique feature wall and a cozy family room with a stunning floor-to-ceiling stone gas fireplace, stunning ceiling mouldings both with hardwood flooring creates a cozy atmosphere, ideal for gathering with loved ones. Entertain family or guests in the dining room, a gorgeous backdrop to host lavish dinners or for everyday celebrations. Upstairs, the large primary bedroom offers a tranquil retreat with its luxurious 5 piece ensuite bathroom and walk-in closet designed for ultimate organization, provides a serene escape at the end of the day. The three additional bedrooms are all a good size. Two of the bedrooms share a jack and jill 4 piece ensuite bath plus there is an additional full 4 piece bathroom for added every day convenience. With meticulously maintained features throughout and a prime location near parks and a brand new school coming soon, this home is ready for you to move in and start making memories.
Location
State ON
County Durham
Area Bowmanville
Rooms
Family Room Yes
Basement Full, Unfinished
Kitchen 1
Interior
Interior Features Auto Garage Door Remote
Cooling Central Air
Fireplaces Type Family Room, Natural Gas
Fireplace Yes
Heat Source Gas
Exterior
Garage Private Double
Garage Spaces 2.0
Pool None
Waterfront No
Roof Type Asphalt Shingle
Parking Type Built-In
Total Parking Spaces 4
Building
Unit Features Fenced Yard,Golf,Hospital,Park,Public Transit,School Bus Route
Foundation Poured Concrete
Listed by ROYAL SERVICE REAL ESTATE INC.
GET MORE INFORMATION




