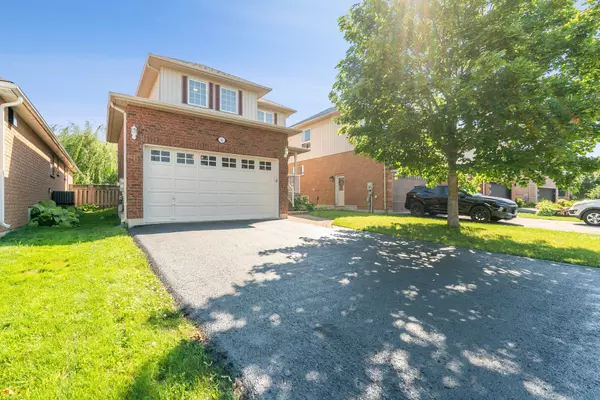See all 25 photos
$799,000
Est. payment /mo
3 BD
Active
12 Vanessa DR Orillia, ON L3V 7Y8
UPDATED:
08/04/2024 04:24 AM
Key Details
Property Type Single Family Home
Sub Type Detached
Listing Status Active
Purchase Type For Sale
Approx. Sqft 1100-1500
MLS Listing ID S9239301
Style 2-Storey
Bedrooms 3
Annual Tax Amount $3,725
Tax Year 2024
Property Description
Welcome Home to 12 Vanessa dr , located 20 years mature community in Orillia. Nice House with 3+1Bed and 3.5 Bath. The Main Level Offers an Open Concept Living& Dinning Area w/wood Floor and TheLarge Windows Face to SouthWest, Allow Plenty of Natural Light to Shine Through breakfast zone andliving room. Upper Level has a Generous Sized Primary Bedroom, With Walk in Closet , 2 AdditionalBedrooms. Basement is finished with 1 Bedroom ,Exercise Rm , 3 pc bath, and laundry Rm .LongerDriveway No Sidewalk, Allow Parking 4 cars .A/C(2023),Roof(2021),Dryer(2024),Upper level woodfloor(2024), Easy Access to Hwy, Schools, Shopping Mall!
Location
State ON
County Simcoe
Area Orillia
Rooms
Family Room No
Basement Finished
Kitchen 1
Separate Den/Office 1
Interior
Interior Features None
Cooling Central Air
Fireplace No
Heat Source Gas
Exterior
Garage Private
Garage Spaces 4.0
Pool None
Waterfront No
Roof Type Asphalt Shingle
Parking Type Attached
Total Parking Spaces 6
Building
Foundation Unknown
Listed by BAY STREET GROUP INC.
GET MORE INFORMATION




