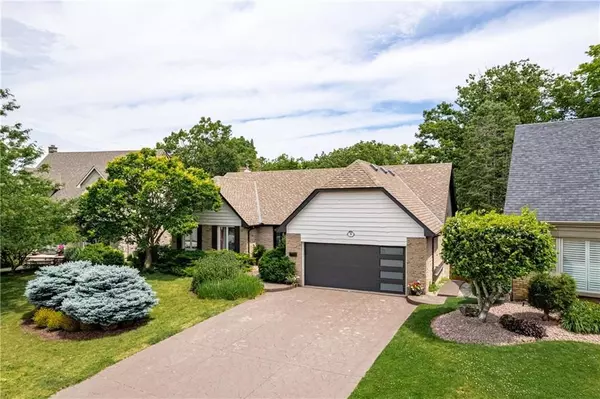See all 39 photos
$1,899,900
Est. payment /mo
3 BD
Active
39 Hilts DR Hamilton, ON L8G 3H5
UPDATED:
07/10/2024 08:56 PM
Key Details
Property Type Single Family Home
Listing Status Active
Purchase Type For Sale
Approx. Sqft 2000-2500
MLS Listing ID X9032309
Style Bungalow
Bedrooms 3
Annual Tax Amount $5,858
Tax Year 2023
Property Description
Discover the allure of 39 Hilts Drive, Stoney Creek an exceptional bungalow where elegance and tranquility converge. This home beckons with a walk-out basement opening to a private backyard haven, featuring an inviting in-ground pool on a cedar deck bordered by bamboo railings, complemented by a covered hot tub an idyllic space for entertaining or serene relaxation. Inside, the main floor unfolds with sophistication. The expansive primary bedroom boasts a walk-in closet and a luxurious ensuite with a glass shower and pebble flooring. The heart of the home resides in the stunning eat-in kitchen, adorned with an island, quartz countertops, and ample cupboard space. Vaulted ceilings guide you seamlessly to the sunken living room, bathed in natural light from a large bay window and beautiful skylights. Step into the spectacular family room at the back of the home, where floor-to-ceiling windows frame captivating views of the meticulously landscaped backyard and the adjacent ravine. This space serves as a captivating retreat, blending indoor comfort with the beauty of the outdoors. The fully finished walk-out basement further enhances this residence's allure, featuring a spacious rec-room, a bedroom with a well-appointed 4-piece bathroom, and a versatile sunken living/theatre room. 39 Hilts epitomizes luxury living with its impeccable design, high-end finishes, and a seamless integration of indoor and outdoor spaces - a retreat where elegance meets comfort in perfect harmony.
Location
State ON
County Hamilton
Area Stoney Creek
Rooms
Family Room Yes
Basement Finished with Walk-Out, Separate Entrance
Kitchen 1
Interior
Interior Features Auto Garage Door Remote, Carpet Free, Central Vacuum
Cooling Central Air
Fireplace Yes
Heat Source Gas
Exterior
Garage Private Double
Garage Spaces 4.0
Pool Inground
Waterfront No
Roof Type Asphalt Shingle
Parking Type Built-In
Total Parking Spaces 6
Building
Unit Features Fenced Yard,Park,Ravine,School,School Bus Route,Wooded/Treed
Foundation Concrete Block
Listed by RE/MAX ESCARPMENT GOLFI REALTY INC.
GET MORE INFORMATION




