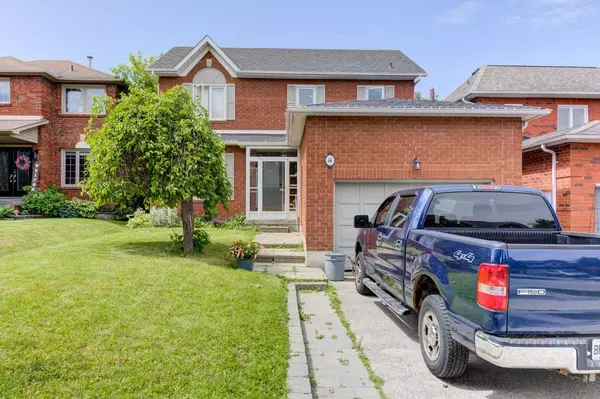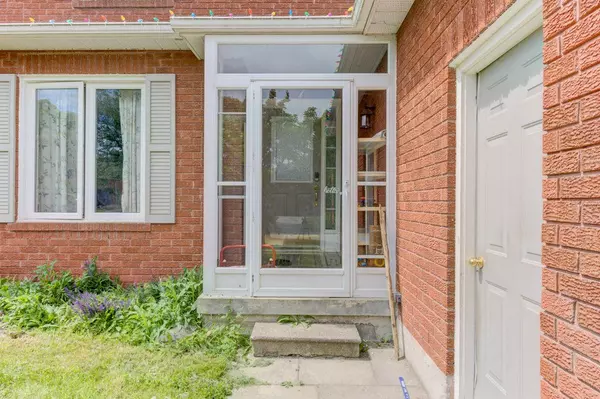See all 27 photos
$749,900
Est. payment /mo
3 BD
4 BA
Price Dropped by $30K
46 Golden Meadow RD Barrie, ON L4N 7G5
UPDATED:
11/06/2024 07:07 PM
Key Details
Property Type Single Family Home
Sub Type Detached
Listing Status Active
Purchase Type For Sale
Approx. Sqft 1500-2000
MLS Listing ID S8452060
Style 2-Storey
Bedrooms 3
Annual Tax Amount $4,696
Tax Year 2024
Property Description
This home is perfect for first-time buyers, those looking to downsize, or savvy investors! Boasting 1576 square feet, this all-brick residence offers 3 bedrooms and 4 bathrooms, nestled in a sought-after, family-friendly neighbourhood in the south end. The prime location ensures you are within walking distance of a sandy beach, picturesque walking trails, top-rated schools, Golden Meadow Park, shopping centers, and the Go Train, providing unparalleled convenience. The main floor features an open-concept design with spacious living and dining rooms, ideal for both entertaining and everyday living. The eat-in kitchen is perfect for casual meals and family gatherings, while the cozy family room offers a comfortable space to unwind. Additionally, a main floor office provides a quiet spot for work or study, complemented by a convenient 2-piece bath. Upstairs, you'll find three generously sized bedrooms, including a master suite with its own ensuite bathroom. Two additional 4-piece bathrooms ensure plenty of space and comfort for the whole family. The partly finished basement extends the living area with a large rec room and an additional 3-piece bath, offering potential for further customization. The home is currently tenanted on a month-to-month lease at $1850 plus utilities. For those wishing to make it their own, vacant possession is available with 2 months' notice, allowing for a smooth transition. Don't miss this chance to own a versatile property in a prime location!
Location
State ON
County Simcoe
Zoning R3
Rooms
Family Room Yes
Basement Full, Partially Finished
Kitchen 1
Interior
Interior Features Water Heater
Cooling Central Air
Inclusions Dishwasher, Dryer, Refrigerator, Stove, Washer
Exterior
Garage Private Double
Garage Spaces 4.0
Pool None
Roof Type Asphalt Shingle
Parking Type Attached
Total Parking Spaces 4
Building
Foundation Poured Concrete
Listed by CHESTNUT PARK REALTY(SOUTHWESTERN ONTARIO) LTD
GET MORE INFORMATION




