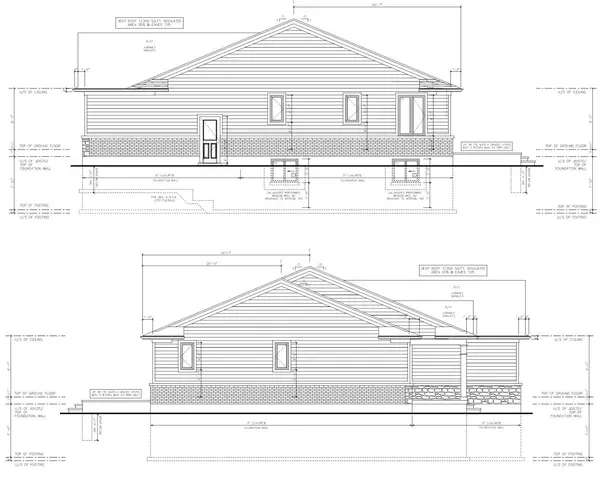See all 7 photos
$699,900
Est. payment /mo
3 BD
2 BA
Pending
283 KING ST Southwest Middlesex, ON N0L 1M0
UPDATED:
11/06/2024 07:33 PM
Key Details
Property Type Single Family Home
Sub Type Detached
Listing Status Pending
Purchase Type For Sale
Approx. Sqft 1500-2000
MLS Listing ID X8418596
Style Bungalow
Bedrooms 3
Tax Year 2024
Property Description
Welcome to Glen Meadows Estates! Located in the heart of Glencoe, a growing family-friendly community just 20 minutes from Strathroy and 40 minutes from London. Developed by Turner Homes, a reputable and seasoned builder with a legacy dating back to 1973, we proudly present 38 distinctive lots, each offering an opportunity to craft your ideal living space. This 1,768 SQ bungalow, a signature creation of Turner Homes, takes the spotlight in Glen Meadows Estates. With 3 bedrooms, 2 bathrooms the home showcases a captivating brick, stone and hardie board exterior that effortlessly blends with the natural surroundings, hinting at the comfort and luxury within. The open concept main floor plan features a large living area, main floor laundry, gourmet kitchen with stone countertops, plenty of cabinets, & a large island. You will also find a spacious laundry room that also acts as a mudroom that has hardwood/ceramic flooring. Detailed trim work and a sizeable living room with fireplace complete the main floor. The generously sized principal bedroom features a 4 piece ensuite and an expansive walk-in closet, perfect for your everyday needs. The lower level offers untapped potential in the form of a full unfinished basement, inviting your personal touch to create a space tailored to your preferences and needs. The double car garage includes a rear overhead door, with a separate door leading to the mudroom, and an additional rear exit for convenience. Crafted to cater to those seeking a downsizing option without compromising on quality or comfort, this opportunity should not escape your grasp. Act now to ensure you don't miss the chance to transform your dreams into reality.
Location
State ON
County Middlesex
Zoning R11
Rooms
Family Room No
Basement Full
Kitchen 1
Interior
Interior Features Sump Pump
Cooling Central Air
Fireplaces Type Living Room
Exterior
Exterior Feature Porch
Garage Private Double
Garage Spaces 5.0
Pool None
Roof Type Asphalt Shingle
Parking Type Attached
Total Parking Spaces 5
Building
Foundation Poured Concrete
Others
Senior Community Yes
Security Features Smoke Detector
Listed by THE REALTY FIRM INC.
GET MORE INFORMATION




